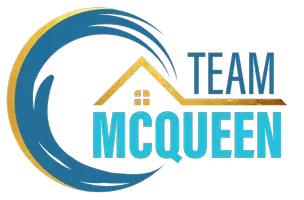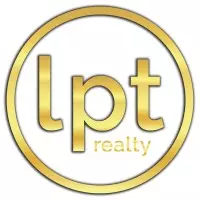820 HICKORY LN Palm Harbor, FL 34683
4 Beds
3 Baths
2,374 SqFt
UPDATED:
Key Details
Property Type Single Family Home
Sub Type Single Family Residence
Listing Status Active
Purchase Type For Sale
Square Footage 2,374 sqft
Price per Sqft $304
Subdivision Westlake Village
MLS Listing ID TB8380069
Bedrooms 4
Full Baths 3
Construction Status Completed
HOA Fees $844/ann
HOA Y/N Yes
Originating Board Stellar MLS
Annual Recurring Fee 844.0
Year Built 1978
Annual Tax Amount $4,915
Lot Size 0.270 Acres
Acres 0.27
Lot Dimensions 90x130
Property Sub-Type Single Family Residence
Property Description
Designed with energy efficiency in mind, the home is equipped with solar panels that power the entire house and heat the beautifully resurfaced Pebble Tec pool. The outdoor space is an entertainer's dream, boasting a huge screened-in lanai that wraps around the large pool area—ideal for gatherings, relaxing, or enjoying Florida living year-round. With no rear neighbors, you'll also enjoy added privacy.
This home is perfectly situated in one of the best school zones in Pinellas County and is centrally located near shopping centers, grocery stores, restaurants, and just a short drive to the pristine Gulf beaches. With its prime location, thoughtful layout, and high-end features, this home offers the perfect combination of comfort, convenience, and lifestyle. Don't miss your chance to own a truly exceptional property in one of the most sought-after areas of Pinellas County!
Location
State FL
County Pinellas
Community Westlake Village
Area 34683 - Palm Harbor
Zoning RPD-5
Rooms
Other Rooms Family Room, Formal Living Room Separate, Inside Utility, Interior In-Law Suite w/Private Entry
Interior
Interior Features Built-in Features, Ceiling Fans(s), Living Room/Dining Room Combo, Open Floorplan, Primary Bedroom Main Floor, Solid Surface Counters, Split Bedroom, Stone Counters, Thermostat, Walk-In Closet(s)
Heating Electric, Solar, Zoned
Cooling Central Air, Zoned
Flooring Laminate, Vinyl
Fireplaces Type Insert
Fireplace false
Appliance Bar Fridge, Convection Oven, Dishwasher, Dryer, Refrigerator, Tankless Water Heater, Washer, Wine Refrigerator
Laundry Inside
Exterior
Exterior Feature French Doors, Lighting, Private Mailbox
Garage Spaces 2.0
Fence Fenced
Pool Child Safety Fence, Deck, Heated, In Ground, Salt Water, Screen Enclosure, Solar Heat
Community Features Clubhouse, Deed Restrictions, Golf Carts OK, Irrigation-Reclaimed Water, Playground, Pool, Sidewalks, Tennis Court(s), Street Lights
Utilities Available Cable Available, Cable Connected, Electricity Available, Electricity Connected, Phone Available, Public, Sprinkler Recycled, Underground Utilities, Water Available, Water Connected
Amenities Available Basketball Court, Clubhouse, Lobby Key Required, Maintenance, Park, Pickleball Court(s), Playground, Pool, Recreation Facilities, Tennis Court(s), Trail(s)
View Pool
Roof Type Shingle
Porch Covered, Deck, Front Porch, Patio, Screened
Attached Garage true
Garage true
Private Pool Yes
Building
Lot Description Sidewalk, Paved, Unincorporated
Story 1
Entry Level One
Foundation Slab
Lot Size Range 1/4 to less than 1/2
Sewer Public Sewer
Water Public
Structure Type Block,Stucco
New Construction false
Construction Status Completed
Schools
Elementary Schools Sutherland Elementary-Pn
Middle Schools Palm Harbor Middle-Pn
High Schools Palm Harbor Univ High-Pn
Others
Pets Allowed Cats OK, Dogs OK
HOA Fee Include Common Area Taxes,Pool,Maintenance Grounds,Maintenance,Management,Recreational Facilities
Senior Community No
Ownership Fee Simple
Monthly Total Fees $70
Acceptable Financing Cash, Conventional, FHA, VA Loan
Membership Fee Required Required
Listing Terms Cash, Conventional, FHA, VA Loan
Special Listing Condition None
Virtual Tour https://www.propertypanorama.com/instaview/stellar/TB8380069








