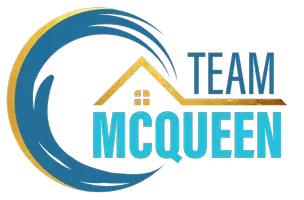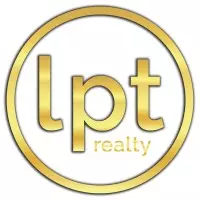5601 GOLDEN DR Tampa, FL 33634
3 Beds
3 Baths
1,548 SqFt
UPDATED:
Key Details
Property Type Single Family Home
Sub Type Single Family Residence
Listing Status Active
Purchase Type For Sale
Square Footage 1,548 sqft
Price per Sqft $277
Subdivision Golden Estates
MLS Listing ID TB8396161
Bedrooms 3
Full Baths 2
Half Baths 1
HOA Y/N No
Year Built 1966
Annual Tax Amount $2,907
Lot Size 6,098 Sqft
Acres 0.14
Lot Dimensions 60x100
Property Sub-Type Single Family Residence
Source Stellar MLS
Property Description
This home offers free solar panels, keeping your electric bill at an average of just $35 per month — a major savings for years to come! The roof is only 2 years old, the water heater was replaced in 2024 and the spacious layout provides plenty of room for everyday living and entertaining.
A fantastic bonus feature is the attached in-law suite, complete with its own bathroom, kitchenette, and private exterior entrance — perfect for multigenerational living, a guest suite, or an income-producing rental (currently rented for around $1,000/month potential).
For those looking to generate even more income, the seller is offering an optional 2024 Harland unit (currently connected to the home) for just $15,000 (valued at ~$45,000) — and it is already bringing in approximately $900/month in rental income!
Additional features include a washer and dryer (included), and one refrigerator that will not convey. The property sits in an established community with NO HOA or CDD, giving you flexibility and freedom to make it your own.
The outdoor areas are ideal for family gatherings, entertaining friends, or simply relaxing after a long day. Whether you're looking for a primary residence, a property with income potential, or a versatile space for extended family, this cozy home truly offers it all.
Don't miss this rare opportunity to own a property with so much to offer in the heart of Tampa! Owner is offering $10,000 towards closing costs.
Location
State FL
County Hillsborough
Community Golden Estates
Area 33634 - Tampa
Zoning RSC-9
Interior
Interior Features Ceiling Fans(s), Walk-In Closet(s)
Heating Central
Cooling Central Air, Wall/Window Unit(s)
Flooring Ceramic Tile
Fireplace false
Appliance Dishwasher, Disposal, Dryer, Range, Refrigerator, Washer
Laundry Laundry Closet
Exterior
Exterior Feature Sidewalk
Utilities Available Electricity Connected, Sewer Connected, Water Connected
Roof Type Shingle
Garage false
Private Pool No
Building
Story 1
Entry Level One
Foundation Slab
Lot Size Range 0 to less than 1/4
Sewer Public Sewer
Water Public
Structure Type Block
New Construction false
Others
Senior Community No
Ownership Fee Simple
Acceptable Financing Cash, Conventional, FHA
Listing Terms Cash, Conventional, FHA
Special Listing Condition None
Virtual Tour https://my.matterport.com/show/?m=bj83ixw4NCi








